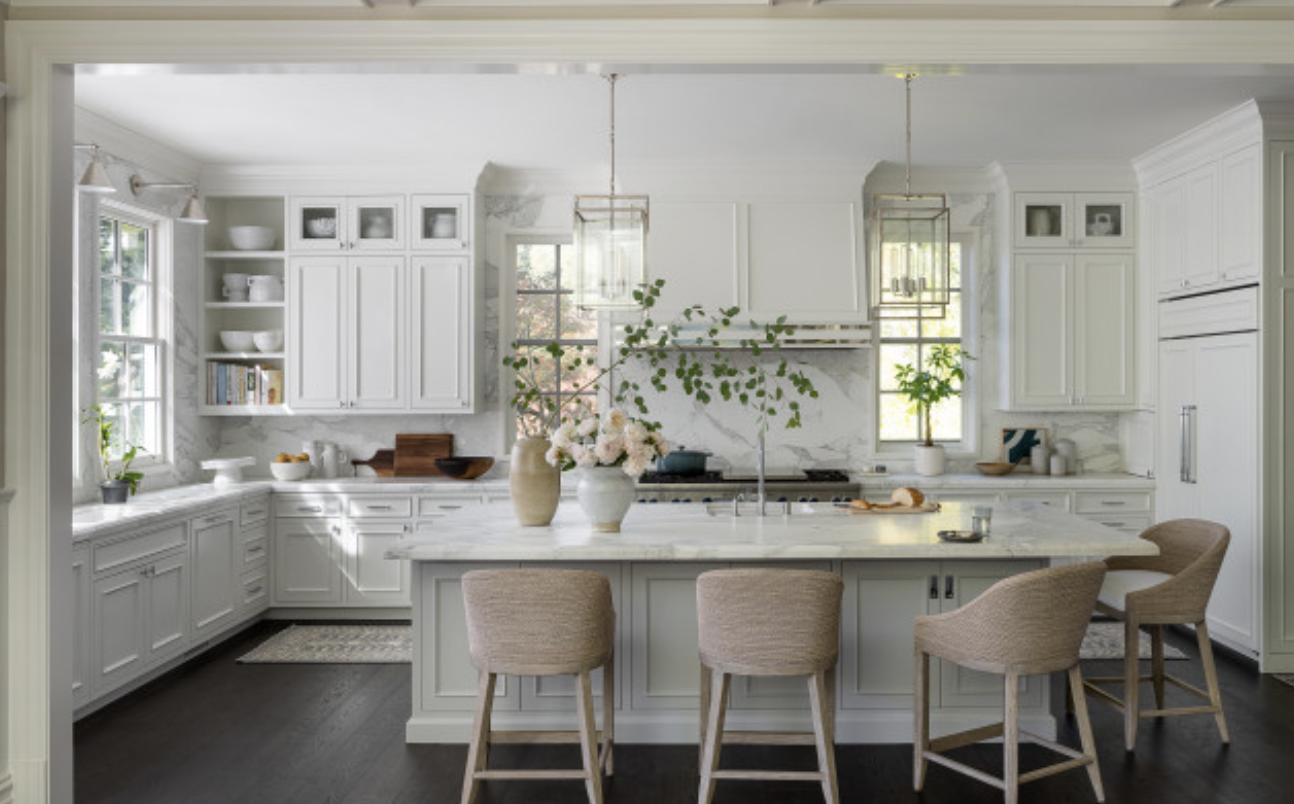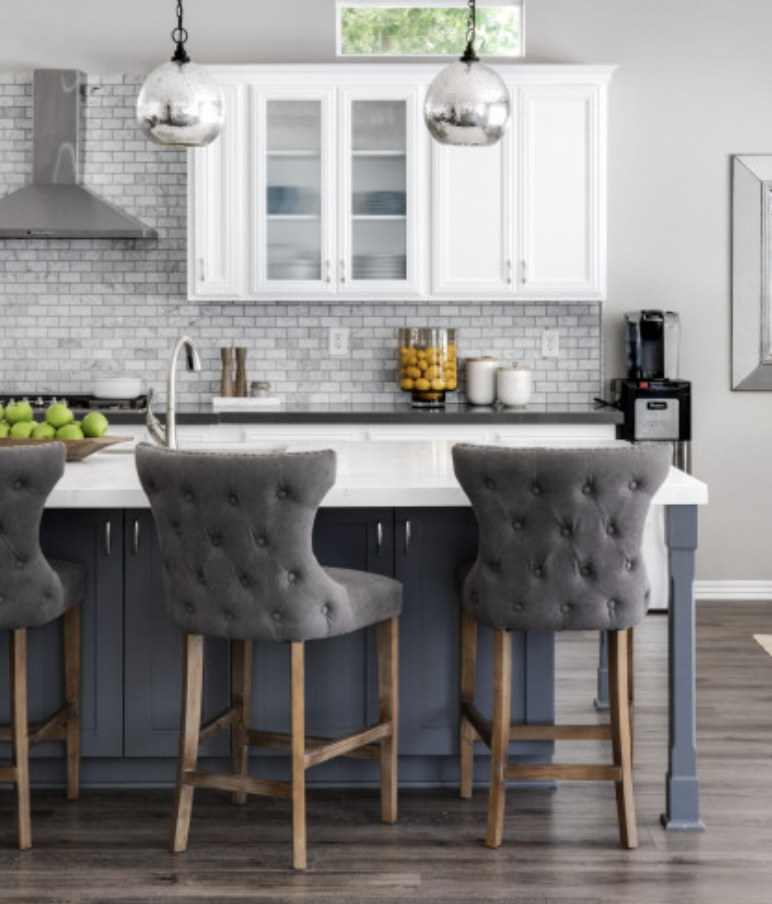In the debate over how to make this feature more functional, consider more than one side
Don’t let a good visual get in the way of functionality. Before you renovate or give your island an update, consider these options for how to choose the best dining arrangement to save your household — and your knees — a lot of bumps down the road.
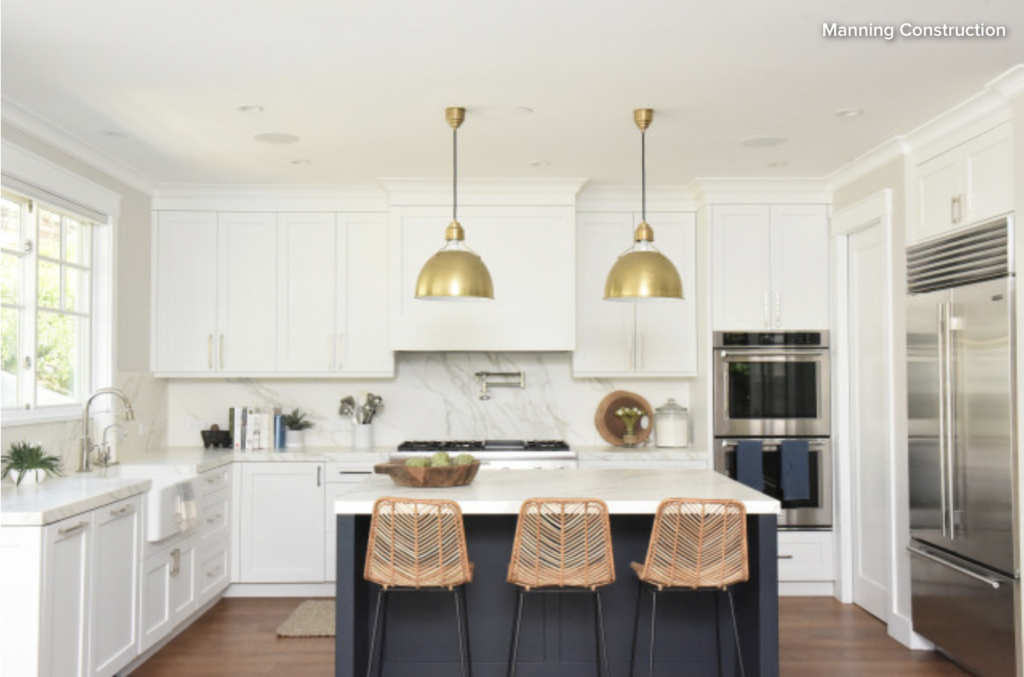
One-Side Seating
An island with seating on just one side is a common arrangement for a reason, and it can work well for some situations. However, if you’re looking to use the island as a frequent spot for family meals, it’s usually not ideal. Placing all seats on one side means everyone who is seated will be facing forward in a line, which doesn’t facilitate conversation.
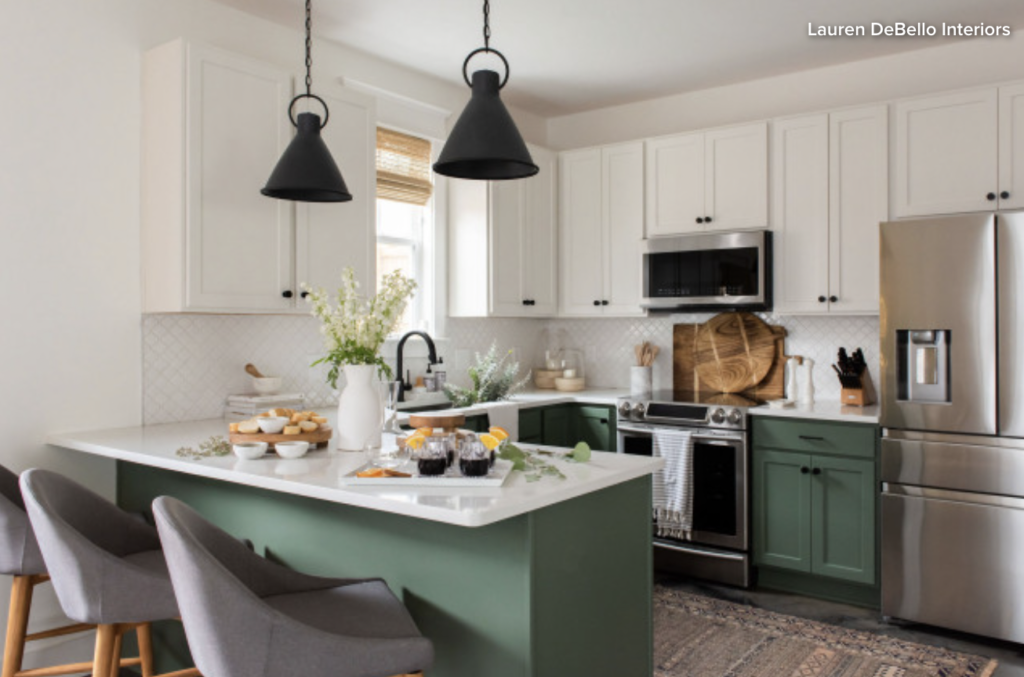
This arrangement works fine when just one or a few guests will be perched, chatting with the chef, or for a small household where most meals involve just one or two people. If the island isn’t expected to be used for larger groups than that, it makes sense not to dedicate any more space to seating.
If you don’t have room or a need for seats on more than one side, go the simple one-side route — just keep in mind that some factors will affect how comfortably guests can sit.
If your island has sides or legs that the seats sit between, as shown here, they might cut into the legroom.
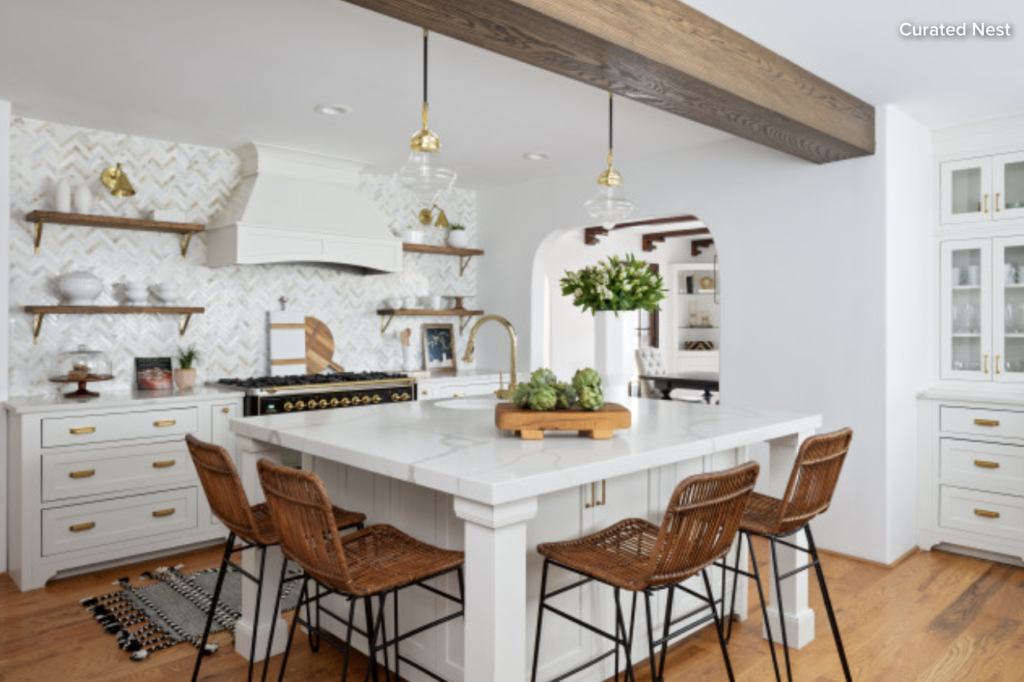
Two-Side Seating: Adjacent Sides
Adding seats to even just one adjacent side can go a long way to making your island a much more inviting spot to dine. By extending the island overhang to two sides instead of just one, you allow guests to sit facing each other.
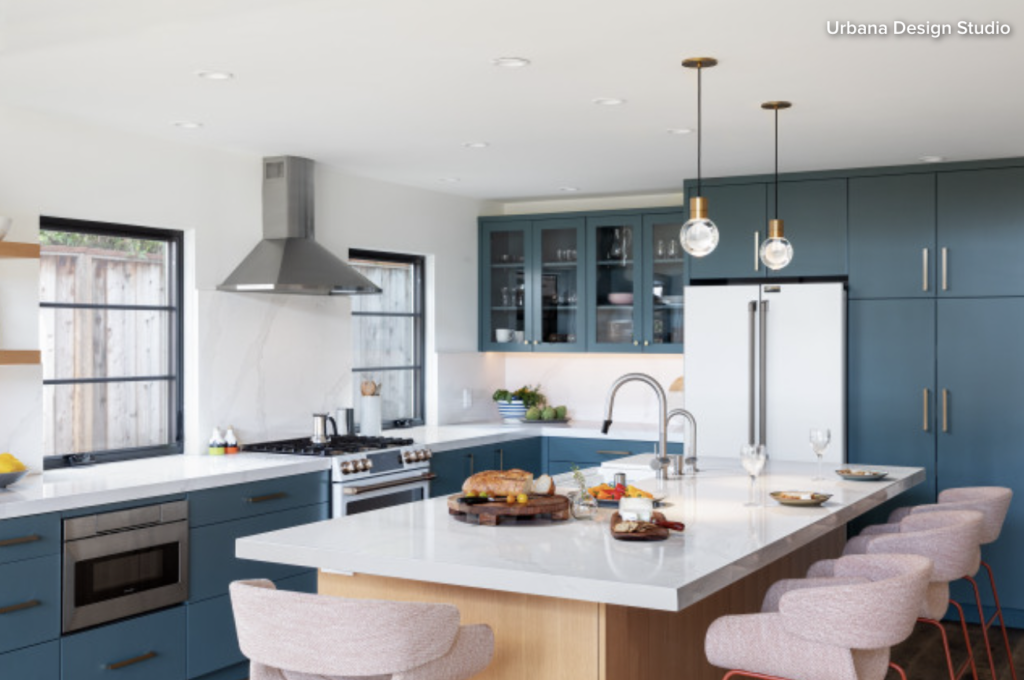
You can keep seats on both sides at all times, or save space by keeping seats on just one side most of the time and pulling a seat over to the available shorter side when needed.
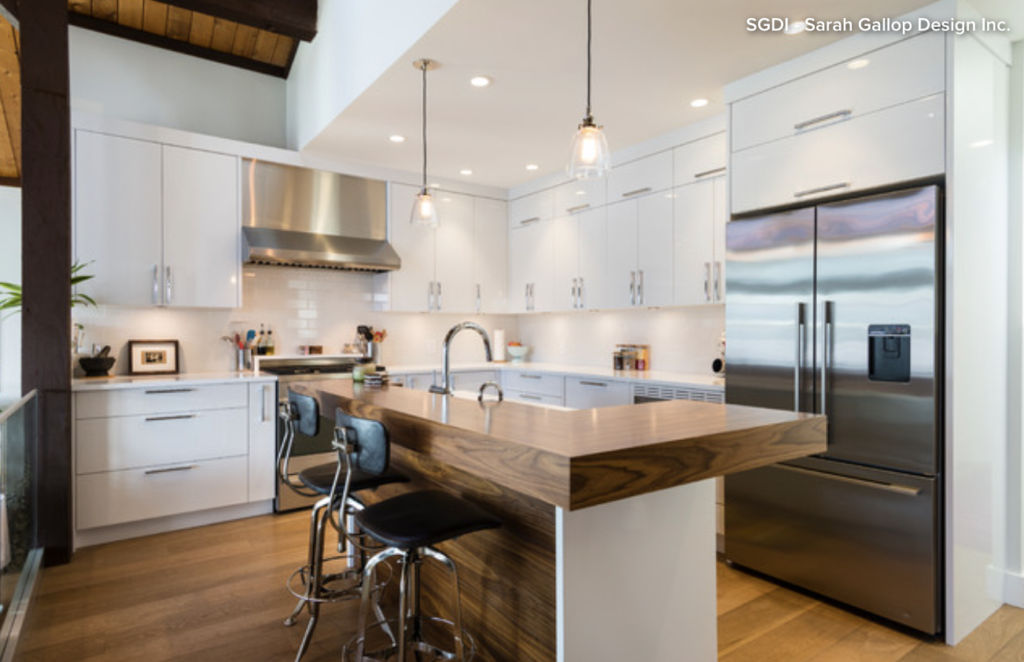
This can be a great compromise where the floor plan doesn’t leave a lot of room for seating. By extending the overhang a few inches on the short side, you allow it to be used as a dining spot in a pinch, without losing too much storage or circulation space.
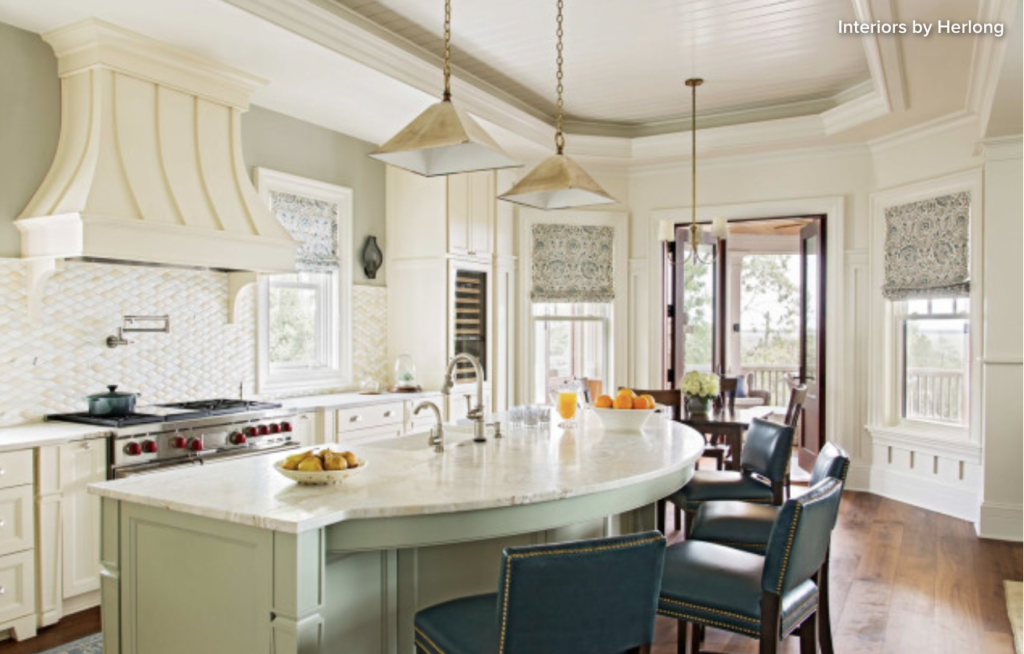
If you use a rounded corner like this one, you can effectively get three directions of seats from just two sides of the island, for a dining experience that’s even closer to sitting at a regular table.
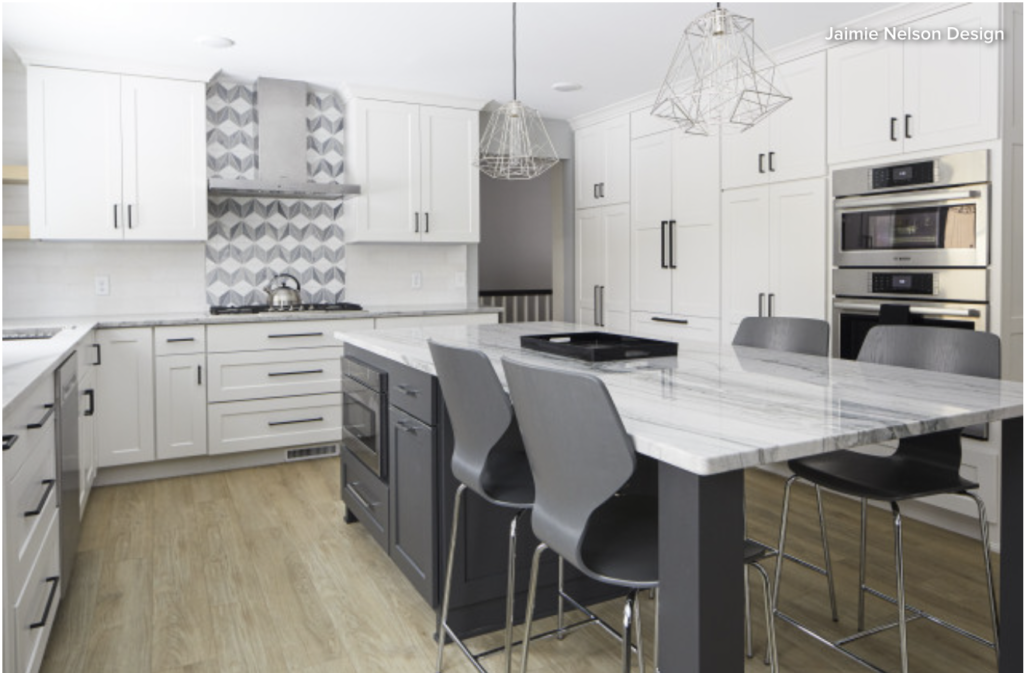
Two-Side Seating: Opposite Sides
If your kitchen is long and skinny, it may make more sense to have a long, thin island, with seating on two opposite sides. This means guests can face each other, although if the island is quite narrow, you may not have much room to fit place settings as well as serving dishes.
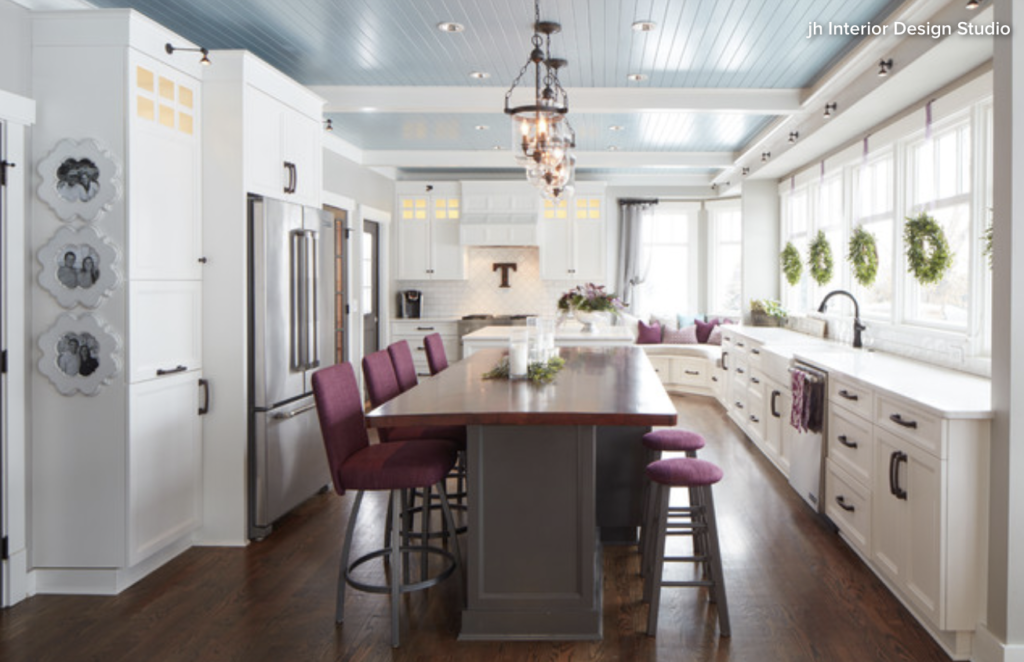
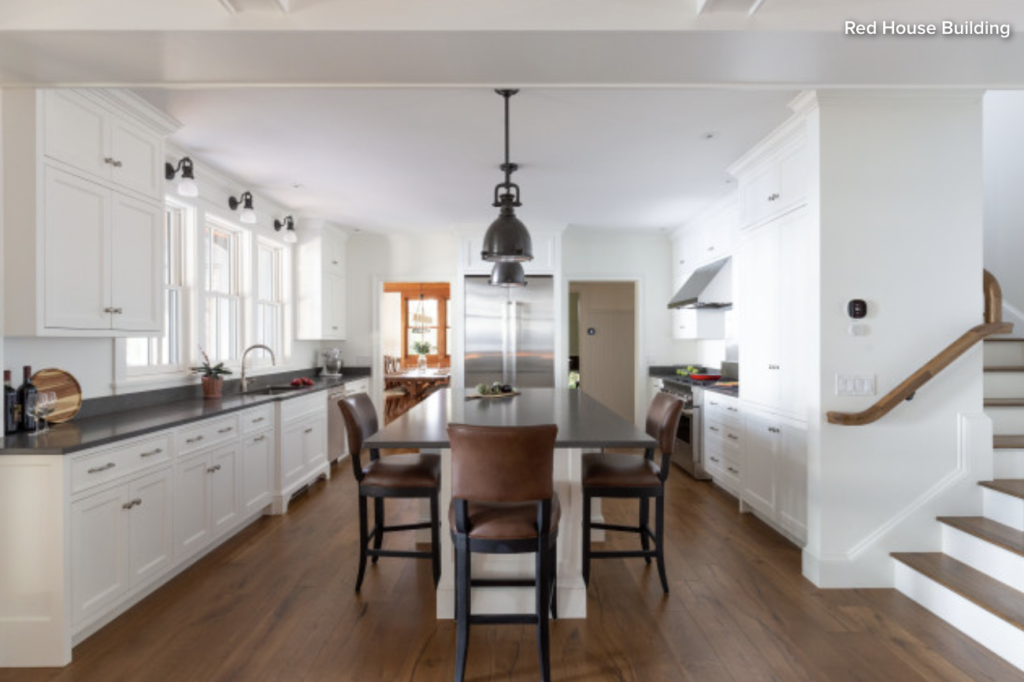
Three-Side Seating
Generally, fitting seats on three sides of the island requires a large kitchen. However, there are multiple configurations that can work for different layouts.
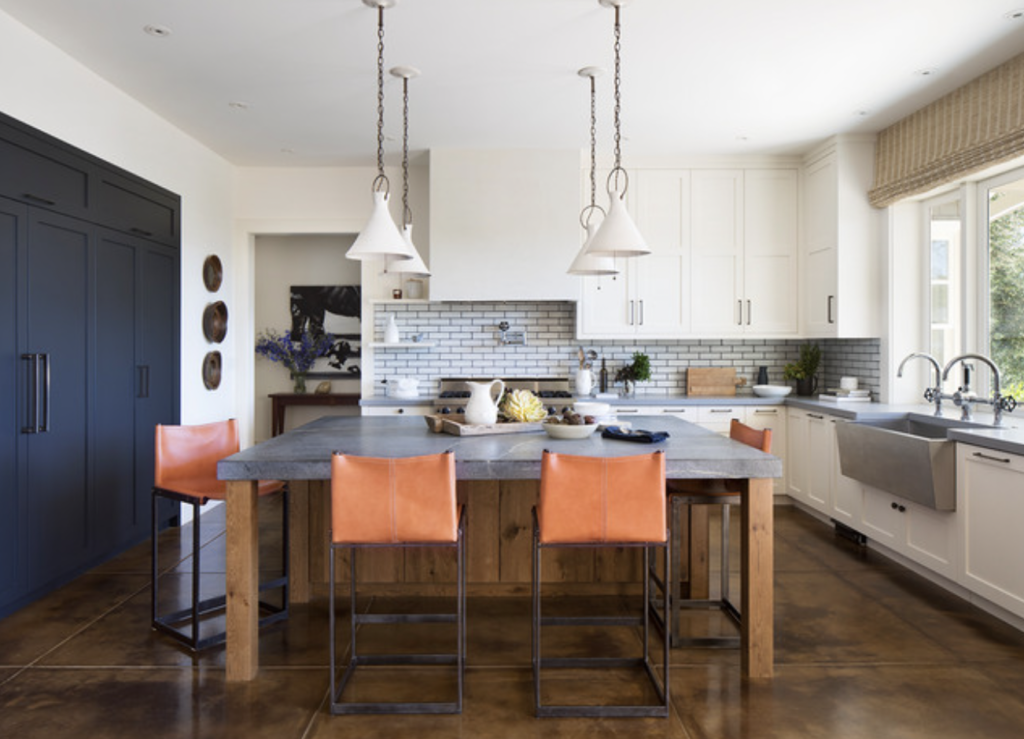
In this example, the island is fairly square, with a rectangular dining zone taking up half of its deep depth. This gives enough room for just one seat on two of the sides, but that is enough to allow two to four guests to converse easily.
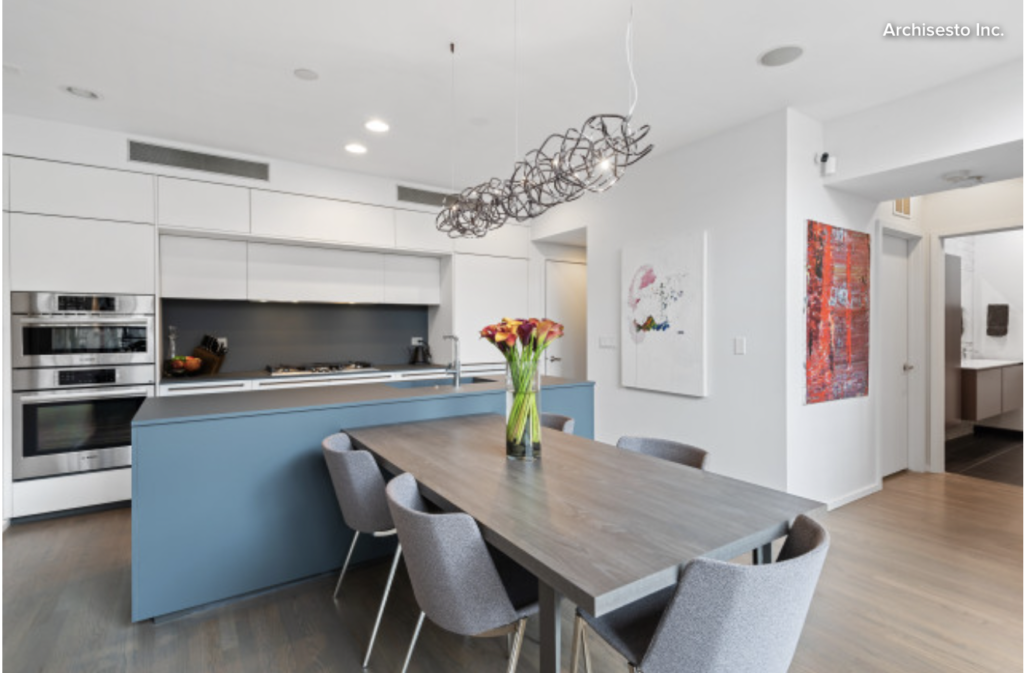
Another option is to extend a dining area out from the island to create a T shape as seen here. This essentially butts a full table up against the island, for plenty of seating for six or even more.
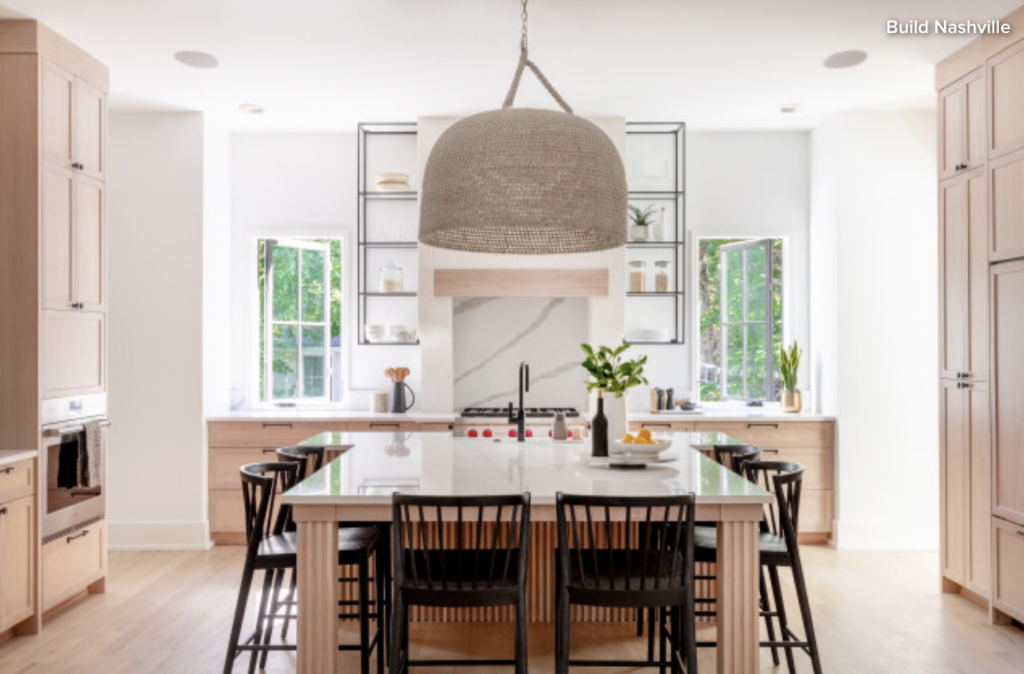
Compared with having a stand-alone table away from the island, this takes up less floor area because you don’t have circulation space between the island and table. Of course, the trade-off is the table has only three useable sides.
In an average-size kitchen, the decision often comes down to whether you want a more casual or more formal experience. For casual dining, this is a great solution that keeps the chef in on the action.
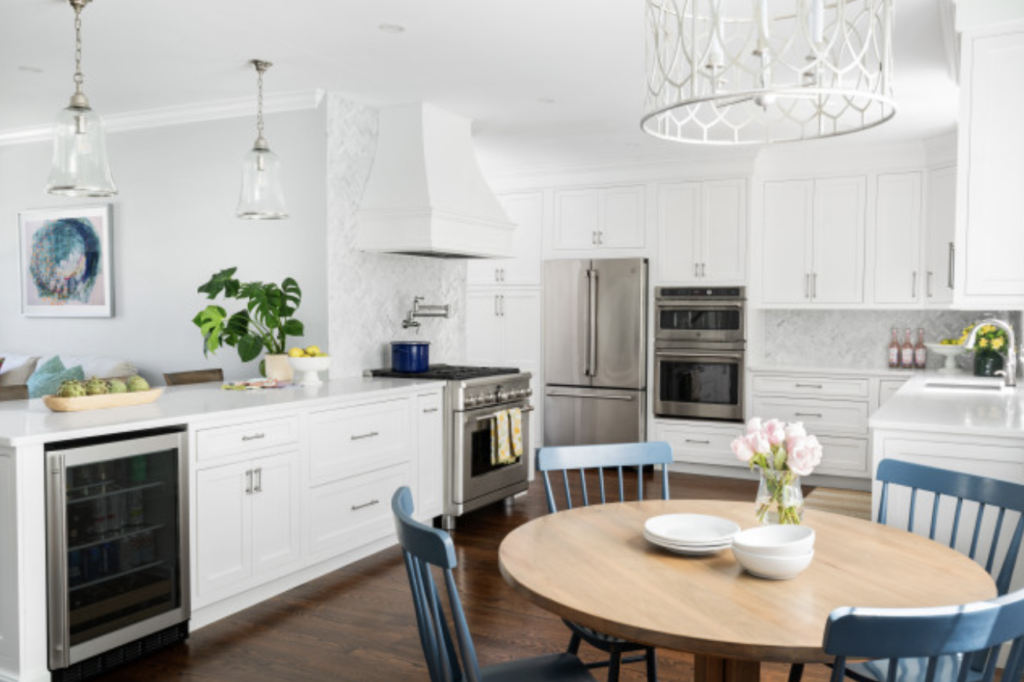
Four-Side Seating
Lastly, there is the option of skipping the proper island all together and using a dining table as an island instead. This gives up the storage space of an island cabinet but still provides an extra surface for prep work while cooking and obviously a dining space once the meal is ready.
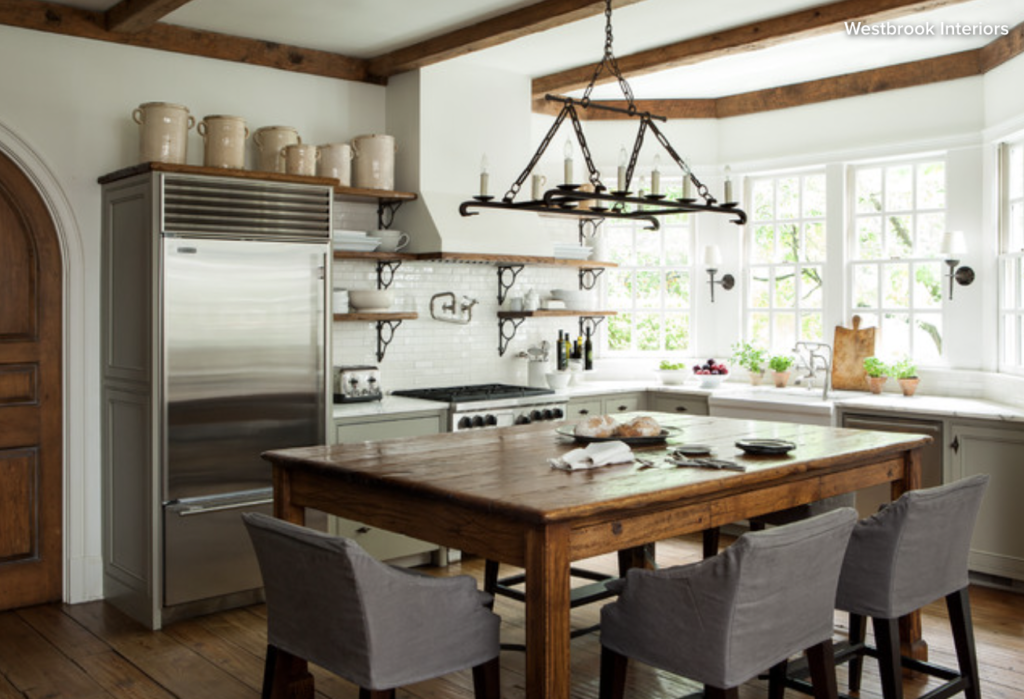
If you use a bar height table, it can easily double as a workspace. However, it will be extra important to use seats that tuck up against or under the table so the surface is easy to reach.
Seating With Arms
If you have a narrow island, seats with arms will provide a more comfortable dining experience. At the same time, arms generally take up more space and often won’t tuck under as easily. If you hope to use stools with arms, plan for each guest to have 28 to 32 inches of width instead.
Carefully consider whether you have the space for roomy stools with arms. If you do, consider it an investment in many comfortable meals at your wonderful dining island.

