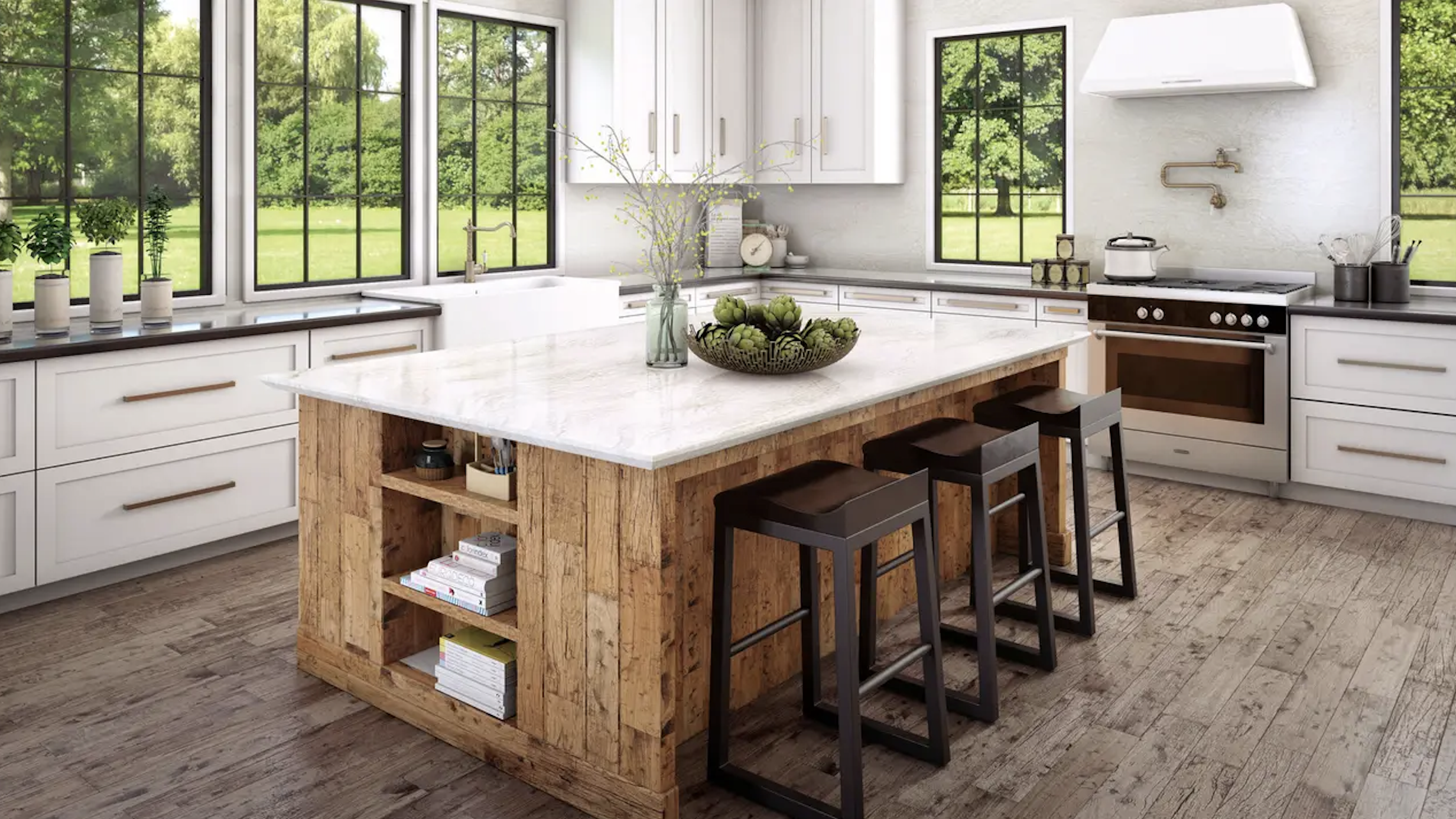
New countertops are one of the most common updates in a new home. It is almost guaranteed that the new homeowner will dislike the previous owner’s counters. Maybe they are in poor condition, look outdated, just not your style, or are impractical for your family. You want to get rid of them, but wonder what are the best kitchen countertops for families? If this is the case, then keep reading.
Let’s be honest. Families are rough on a house. Not intentionally or maliciously. But, boy are they rough. From the I-only-left-him-alone-for-5-minutes toddler, to the gawky tween that seems to break everything they touch, to the door slamming, “You’ve ruined my life” teen, the family home really takes a beating.
The heart of the family home is the kitchen. So, the kitchen counters better be able to stand up to all the use and unintended abuse of the family. This is not the place for the beautiful, yet fragile, statement countertop.
Additionally, families are busy. Often too busy to spend time keeping counters spotless or to do the required maintenance of sealing. The actual sealing of the counters doesn’t take that much time. But, again, let’s be honest. Very few homes look like the perfect images we see of clutter-free and spotless kitchens. By the time the counters are decluttered, and have had a good cleaning, time’s up. You’re ready to relax, are busy putting out some family fire, or realize you’re five minutes late for the next thing.
Families need countertops that are practical, durable, and low maintenance. The best kitchen countertops for families meets those needs, and are still beautiful. They don’t sacrifice looks for durability. These three countertop materials are a great choice for the family kitchen.
Quartz, also called engineered stone, is perfect for families. It is heat, scratch, and stain resistant, and does not etch. (Some of the lighter colored quartz countertops may stain, so be sure to research your choices.) It’s easy to maintain and does not require sealing. With care, such as using trivets and cutting boards, it is practically indestructible. Finally, it does not require any special cleaners, just warm soapy water.
Quartz comes in a wide range of costs, and usually falls on the higher end of the countertop price spectrum. For many, the combination of low maintenance and durability justify the price.
For those looking for something more natural, a granite kitchen countertop is the answer. Like quartz, granite is very durable and resistant to heat and scratches. For the most part, it is also stain resistant. However, granite does need to be periodically sealed.
Because granite usually has a speckled appearance, it can be a great choice for families. Sometimes, living with children can feel like living with Charlie Brown’s friend Pigpen. They just seem to generate dirt and crumbs without doing anything. Those speckles in the granite do a great job of hiding all the little crumbs that seem to always be on a counter.
Granite also comes in a pretty wide range of prices. Depending on the grade, granite can be a great economical countertop choice for the kitchen.
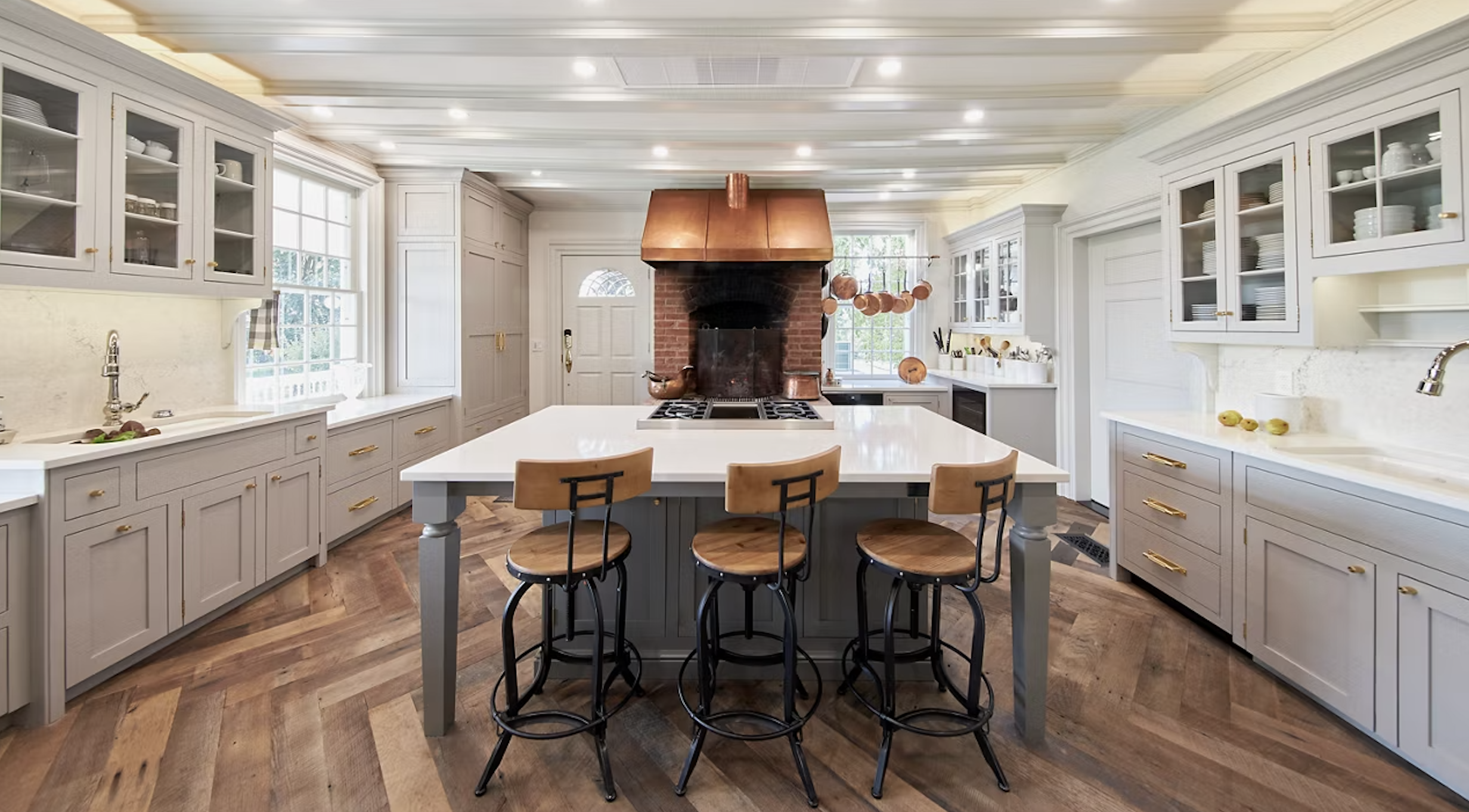
Although marble is a beautiful and durable stone surface for kitchen countertops, it requires specific care for cleaning and maintenance. Marble is composed of calcium carbonate, which makes it susceptible to etching by any acid-based foods or cleaning products (including vinegar and lemon juice). Other common cleaning products like bleach and ammonia will also damage marble over time. Also, never use abrasive cleaners or sponges that will damage and dull the finish.
The simplest way to clean marble is by combining a squirt of dish soap with hot water. Spray the surface of the marble, then wipe with a microfiber cloth. Use a second clean cloth to dry the surface as water can leave marks on marble.
Follow these details to safely clean, polish, and seal your marble countertops to keep them looking fabulous for years to come.
Use a damp cloth and a pH-neutral cleaner designed for stone (check with your countertop company for their recommendations) to clean your countertop.
Alternatively, you can also use mild dish soap and water. Wipe and scrub gently with a damp, soft cloth.
Wipe the counter with a clean, damp cloth or towel. Rinse the cloth with water and wipe until all of the suds are gone.
Dry the countertop with a soft, dry cloth or towel to prevent spots or streaking
Dust at least once a week with a soft micro fiber cloth
Sprinkle baking soda on the countertop and rub gently with a damp cloth to polish the surface. Use a damp towel to wipe away the soda, and dry with a soft cloth.
For mild etching, look for a marble polishing powder that is approved for countertop use and follow the directions on the package.
Seal your countertops regularly, as recommended by the manufacturer, or when you notice that water fails to bead up when it splashes on the surface.
Sealing helps prevent stains and damage, and it keeps the marble countertops looking beautiful.
Note, there are some marble surfaces that do not need sealing, so check with your manufacturer or retailer to make sure your countertop requires sealant.
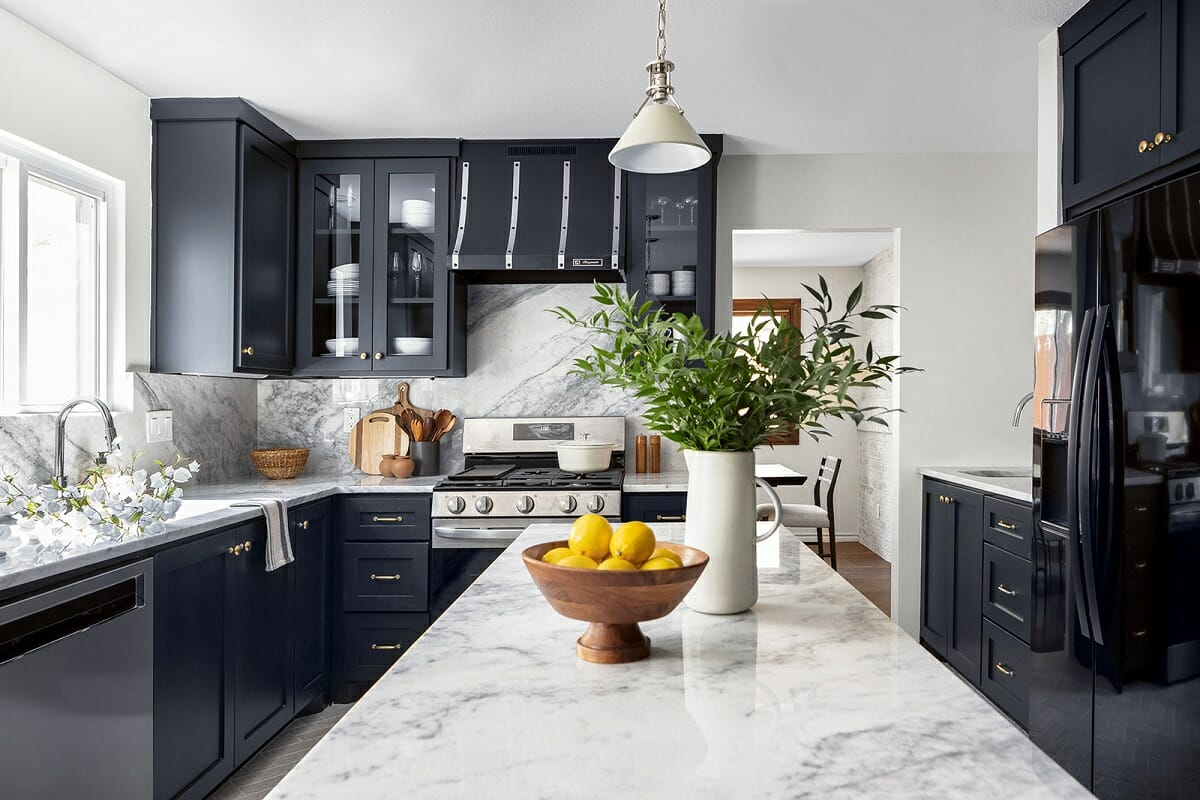
If you’re a homeowner who is interested in selling your home, you’re probably considering upgrading the home first in order to raise the value of the selling price.
You might update the flooring and the paint. How about the kitchen countertops? After all, the kitchen is one of the most important parts of the home.
If you’re not selling your home, maybe you’ve been wanting to upgrade your kitchen. Are your kitchen countertops looking the worse for wear? Keep reading to learn how replacing kitchen countertops makes a big difference in updating your kitchen.
Are you planning on selling your home, and you want to get the best resale value? Remodeling your kitchen can increase the value of your home.
What’s more, you don’t have to go all out for your kitchen remodel. A minor kitchen remodel of $15,000 can get an average of 98.5% return at resale.
When you walk into a kitchen, one of the first things you notice is the countertops. If they are in good condition, you will notice that. If they are dingy, cracked, or in bad shape, you’re going to notice that too.
Considering whether or not you should upgrade kitchen counters when moving out? When buyers are looking at houses for sale, an updated kitchen is one of the top features they are looking for.
Maybe you dislike the look of your kitchen because of the state of your countertops. Perhaps you don’t like preparing food in your kitchen because the countertops stain easily or are difficult to keep clean.
Upgrading your kitchen countertops can make a difference. After all, the kitchen is known as the soul of the home. It’s where all the family meals are prepared.
Do you have to do a full kitchen remodel in order to upgrade your kitchen? Not necessarily.
You don’t have to change everything in your kitchen in order to give it a new look. Changing your kitchen countertops can be one place to start, especially if the rest of your kitchen is in good shape already.
Are you interested in upgrading your kitchen counter, but not sure what material to choose? Here are some of the most popular kitchen countertop material options.
On the high end, there is the option of marble countertops. Marble is a beautiful, unique choice.
Marble is also heat resistant. However, marble countertops do come with a high price tag.
Another popular material is granite. Granite material is durable, strong, and resistant to heat. Granite countertops are a classic option that can improve the look and style of your kitchen.
Granite comes in different colors. You do have to add sealing to your granite countertops and reapply the sealing when needed.
Can’t decide which countertop material to choose? Here are a few considerations you might need to make first.
If you’re not planning on moving out of your home, replacing kitchen countertops can be a way to show off your home style. Whether you’re into the farmhouse look or minimalism, there are many different styles and options to choose from.
You also want the style and color of the new kitchen countertops to match your flooring and other aspects of your kitchen.
Another consideration is how low-maintenance or high-maintenance the countertop material will be. If you have small children or messy teens, for example, you’ll probably want kitchen countertops that are easy to clean and maintain.
You should also consider the state of your kitchen cabinets and your kitchen appliances. How will they look with new kitchen countertops?
Would the new countertops complement your kitchen, or would they clash with all the items in your kitchen?
Replacing kitchen countertops is one way to upgrade the look of your home without having to break the budget. If you love spending time in your kitchen, but don’t like the state of your countertops, you should consider upgrading your kitchen countertops.
Want more advice on countertop upgrades or ready to speak to a salesperson at Jackson Stoneworks? Please complete the form below
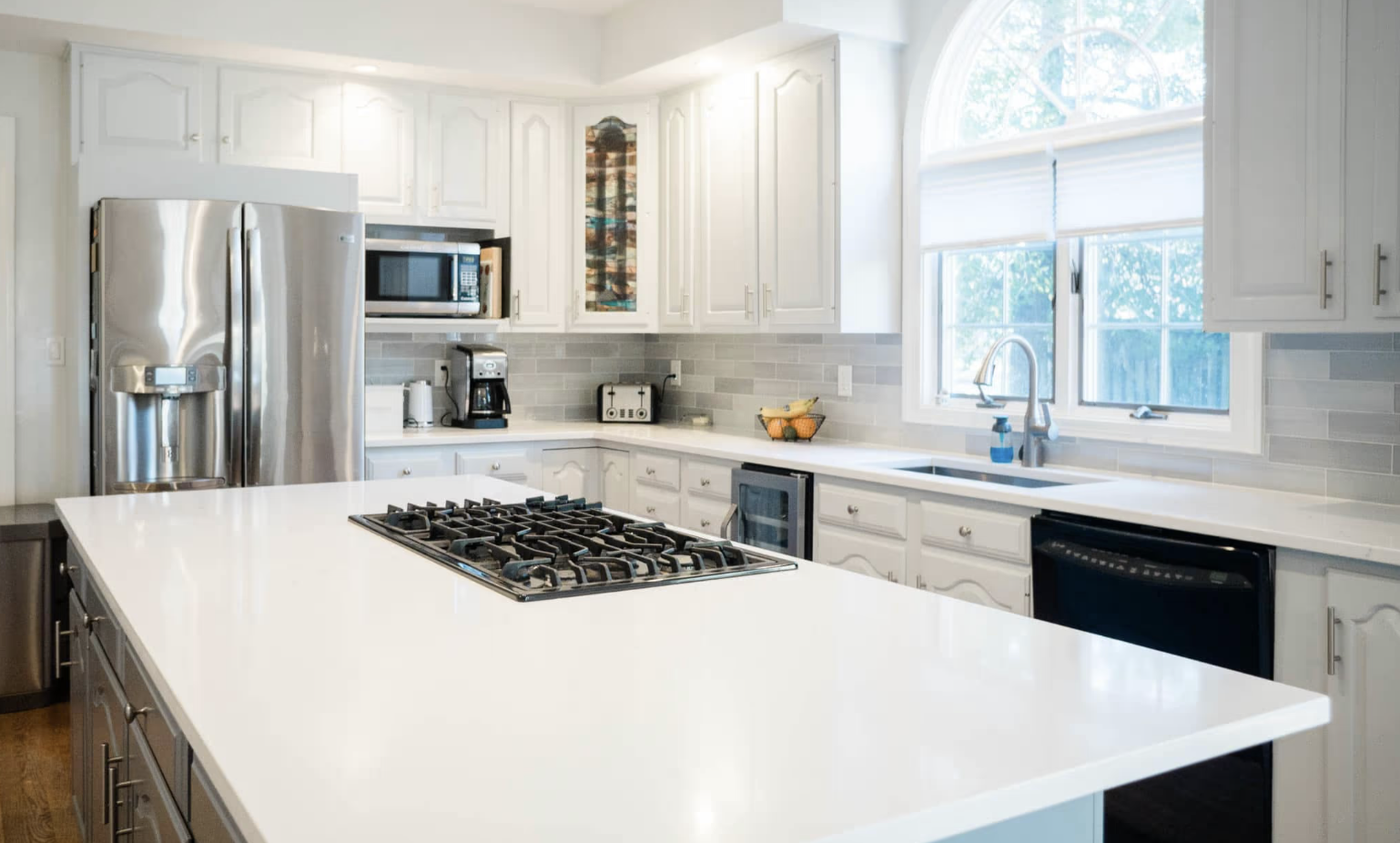
Porcelain slabs are indeed becoming increasingly popular as a choice for kitchen countertops. They offer a range of benefits that make them an attractive option for homeowners looking to upgrade their kitchen surfaces before the holidays:
When considering porcelain slabs for your kitchen countertop upgrade, it’s important to work with a our sales team for all your porcelain surface needs. Proper installation is essential to ensure that your countertops look and perform as expected.
Before making your final decision, it’s a good idea to see physical samples of the porcelain slabs you’re considering to ensure they match your kitchen’s lighting and design elements. Our offices are open Monday through Friday 9AM to 5PM. We are also open Saturdays from 9am to 2PM.
Taking these steps will help you make an informed choice and create a beautiful and functional kitchen space just in time for the holidays.
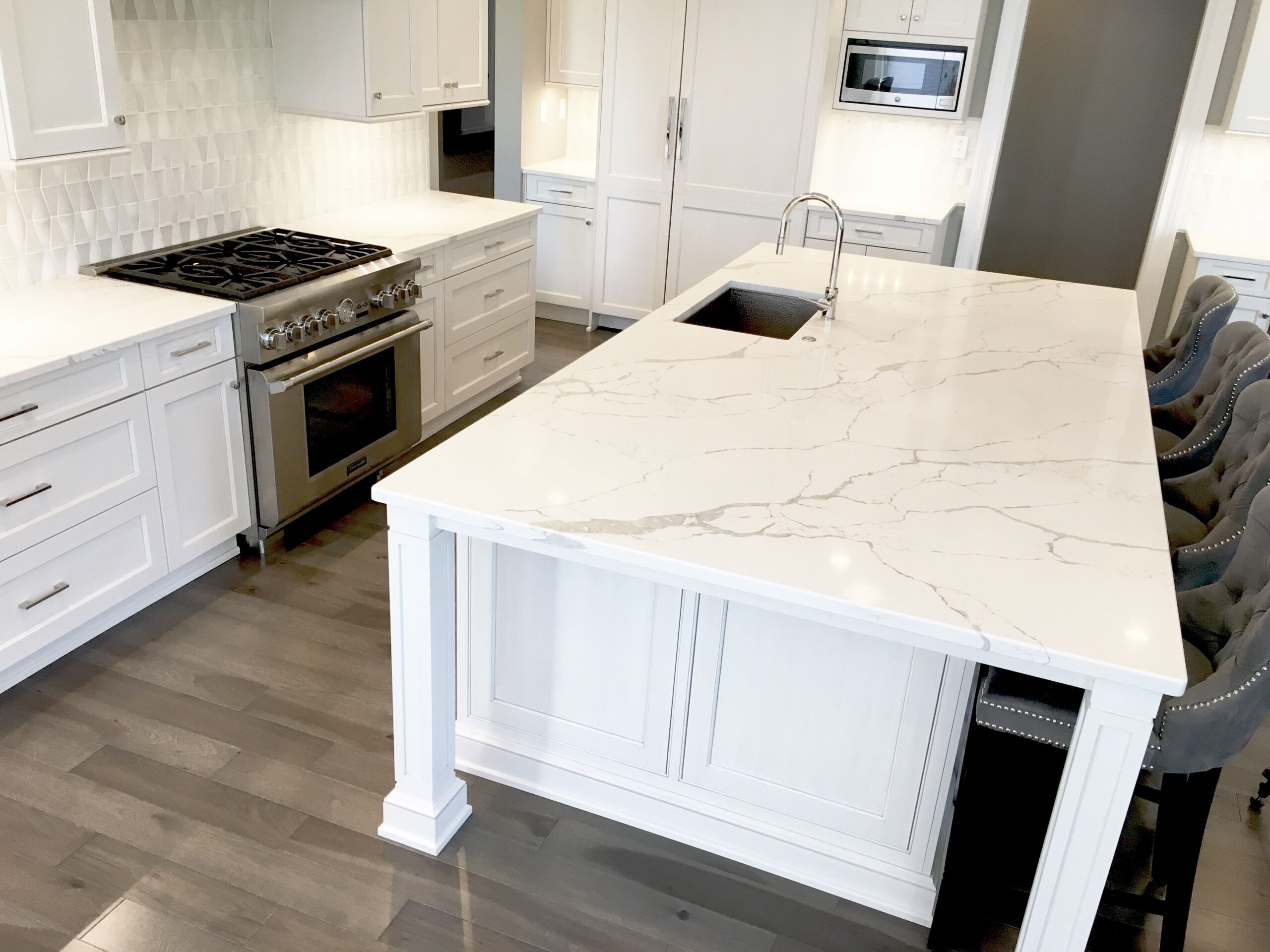
It’s important to note that the specific steps and timelines can vary based on sales member, material, and overall project. Working with Jackson Stoneworks and following our instructions will help ensure a smooth process from our factory to your home.
Schedule a Consultation Now or call (352) 372-6600 to speak to a Jackson Stoneworks Salesperson.
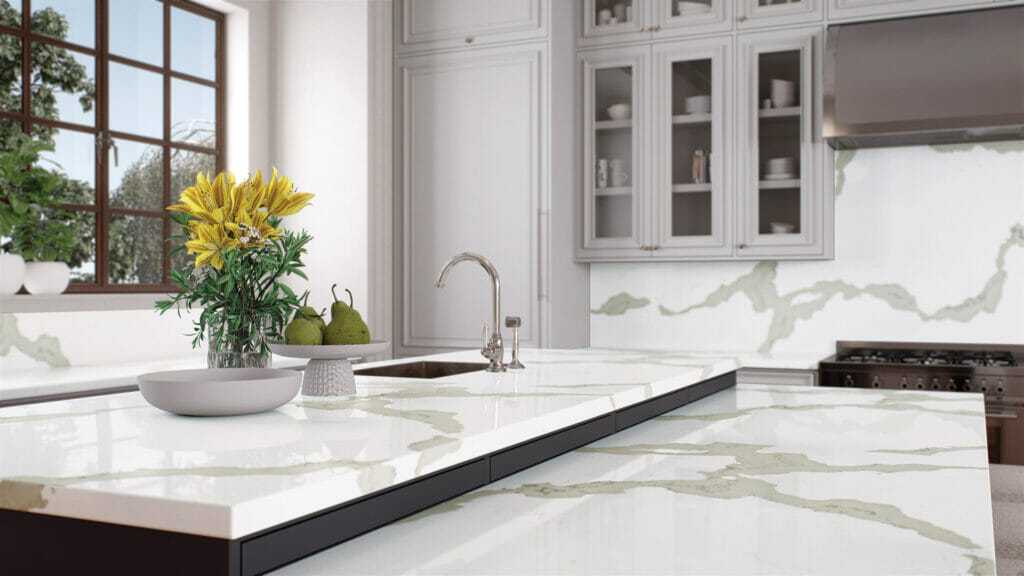
It happens every year, right at the start of January as you are clearing out the holiday decorations and thinking about the magic that was Thanksgiving, Christmas, and New Year’s Eve, and then you think, “So many people were cramped into my kitchen and I hate it!” It might not be the exact quote, but you are not alone when it comes to people who hate their kitchens and wish they had done something about it BEFORE the holidays.
But the year slips by and here we are…in September. Well, let this newsletter remind you to get to it NOW if you want to make some changes to the kitchen…and remember that Jackson Stoneworks is here to help!
Maybe you just want a fresh look, and aren’t thinking about a complete renovation. Changing out the countertops certainly changes the look of any kitchen and the options we have here at Brunsell are many. Whether it’s granite, quartz, or marble, we have a huge variety to choose from. Click here to view all the countertops we carry for your kitchen. We can help you pick the right style and we offer installation if this is a project you are doing yourself. Be sure to know that Jackson Stoneworks is here to help with any material installation you will need.
This is a bigger project and you will want to get this taken care of immediately if you are hoping to have a kitchen ready for Christmas. It’s not that far off! You can schedule to visit our showroom.
Of course, you could make some quick changes to make your kitchen look bigger: adding an island, changing the fixtures and even upgrading your countertops. But looking bigger and changing your kitchen to be better suited for the holidays are two different things.
Come on in and let’s get started on your kitchen upgrade. It could be the best Christmas present you’ve ever given yourself.
Getting the kitchen you want before the holidays requires careful planning, efficient execution, and proper time management. Here are some steps to help you achieve your goal:
1. Define Your Vision:
2. Set a Budget:
3. Hire Professionals:
4. Create a Timeline:
5. Material Selection:
6. Secure Necessary Permits:
7. Efficient Execution:
8. Flexibility and Contingency:
9. Prioritize Key Features:
10. Final Touches:
11. Prepare for the Holidays:
Remember that while completing a kitchen upgrade before the holidays can be a rewarding endeavor, it’s important to balance your desire for a timely completion with the need for quality workmanship and a well-executed project. Proper planning and effective communication with our team will help you achieve the kitchen you want in time for the holidays.
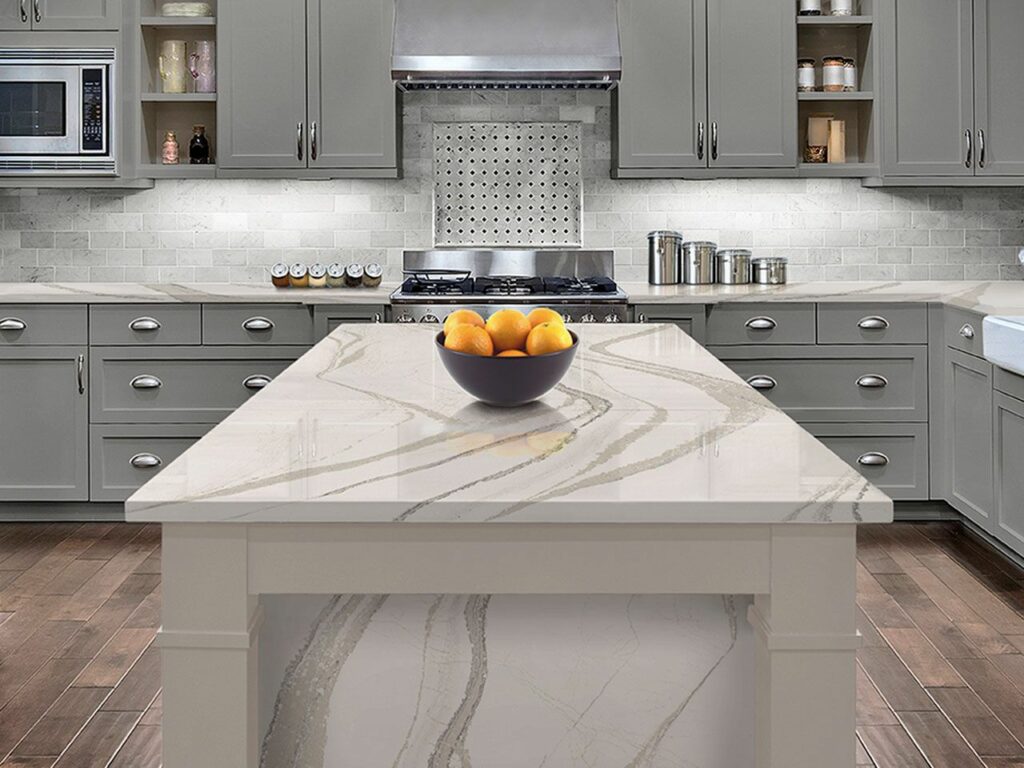
Many homeowners that want to sell their homes but need to make their homes more appealing to buyers wonder how much help installing new countertops would help with the resale value of their homes. However, much of this depends on the current appearance of your countertops, the new type of material you want to install for your countertops, and the size of your countertops overall.
Do countertops increase home value? And by how much?
Yes, installing new countertops does increase a home’s value. However, figuring out “by how much” is tricky because it will depend on the type of new countertops you install, the current condition of your new countertops, the size of your kitchen, and how difficult it will be to install new countertops. In some cases, it is worth it to install new countertops before selling your home. However, in other cases, it isn’t worth it. A general rule of thumb is your new countertops will increase the home’s value approximately 3 times the value of the countertops you had professionally installed.
Since there isn’t a lot of information available on the Internet today covering countertops and how they increase home value, we created this guide to help you out. Below we’ will discuss the impact that new countertops have on the resale value of your home.
Many homeowners wonder if replacing their kitchen countertops will make their homes more appealing when they try to sell their homes. So, if you are thinking about listing your home and you are wondering if it would financially help you to install new countertops, we’ve got you covered. We’ll start by answering some questions about new countertops, and then we’ll discuss the costs of replacing your countertops, depending on the materials you want to use.
Before you try to determine what material you should replace your countertops with, you should take time out to assess if you even need to replace your old countertops. If your current countertops are neutral and still appear to be in good condition, then it probably won’t help you much to replace them before you try to sell your home.
However, if your countertops are dated, stained, or have a poor appearance overall, then the countertops can deter the sale of your home. Whenever a possible buyer looks at your home and sees something expensive that needs to be fixed, they’ll remember it. If you wind up with too many of those bad marks, then it will be more challenging to sell your home. So, if your countertops are ugly or in poor condition, you may want to replace your countertops.
However, you should only replace your countertops before selling your home if you truly feel you won’t be able to sell your home without replacing your countertops. Chances are, you probably won’t get all of your money back in resale value if you do replace your old countertops before selling your home. Some people are still willing to take this monetary hit if it increases the likelihood that they’ll sell their home faster. So, if that sounds like you, you may want to replace your old countertops.
Kitchen countertops often become essential selling points for homes because the kitchen area is usually central to any home. Whether a couple or a family resides in the house, people will wind up spending a lot of time in their kitchens. Also, the person that usually does the food preparation and clean up will most likely want a kitchen they can enjoy.
If you think you want to install new countertops before you sell your home, make sure you choose your materials carefully. You want your new countertops to match still the décor that you have present in your kitchen or bathroom in its current state.
So, think about using something pretty but also versatile. Many people love neutral countertops, so these are good selections. Try to avoid something trendy and go mainstream and not too expensive if you are going to resell your home.

There have been many innovations over the years in engineered surfaces that allow them to stand up to wet indoor environments, such as bathrooms, as well as the harsh conditions found outdoors.
Dekton’s new Pietra Kode collection of ultracompact material is a collaboration that mimics the look of classic Italian stones and can be used indoors or out. The new Nebbia style is shown here as countertops and surface cladding.
Dekton is also great in moisture-heavy bathrooms. Here, the new Marmorio style, which mimics the striped look of Navona travertine, is used for flooring, wall covering and tub deck cladding.
Caesarstone announced it’s expanding from a quartz company into a multimaterials company with a new line of porcelain slabs and natural stone.
Caesarstone already has a line of outdoor quartz products, but its new porcelain collection is also durable enough to be used outside.
All-white countertops and light marble and marble-look countertops and other surfaces remain popular. But styles featuring bold, dramatic sweeps of veining seem to be proliferating.
Quartzite has become a popular go-to natural stone in recent years. Caesarstone recently added several new quartzites to its portfolio, including Super White, shown here, which features dramatic veining that recalls roiling storm clouds.
Similarly, Cambria’s new Brittanicca Gold Cool features broad strokes of golds and tans that bring to mind windblown sand dunes.
Caesarstone’s new porcelain collection features several styles with dramatic veining. Here, the appropriately named Striata style energizes a kitchen with bold striations.
Grays, tans, and golds are common shades of veining in many marble-look surfaces. But some manufacturers are branching out.
Compac debuted its Ice of Genesis collection, which includes the Ice Max Green shown here, with a topography of green rivers and tributaries that nods to Arctic glaciers and frozen lakes.
Smooth finishes, either polished or matte, seem to dominate countertops and other surface materials, but rougher finishes with raised textures and markings are on the rise.
Caesarstone offers an Ultra Rough finish on several new porcelain styles, including White Ciment, shown here, which features raised mottling similar to raw concrete.
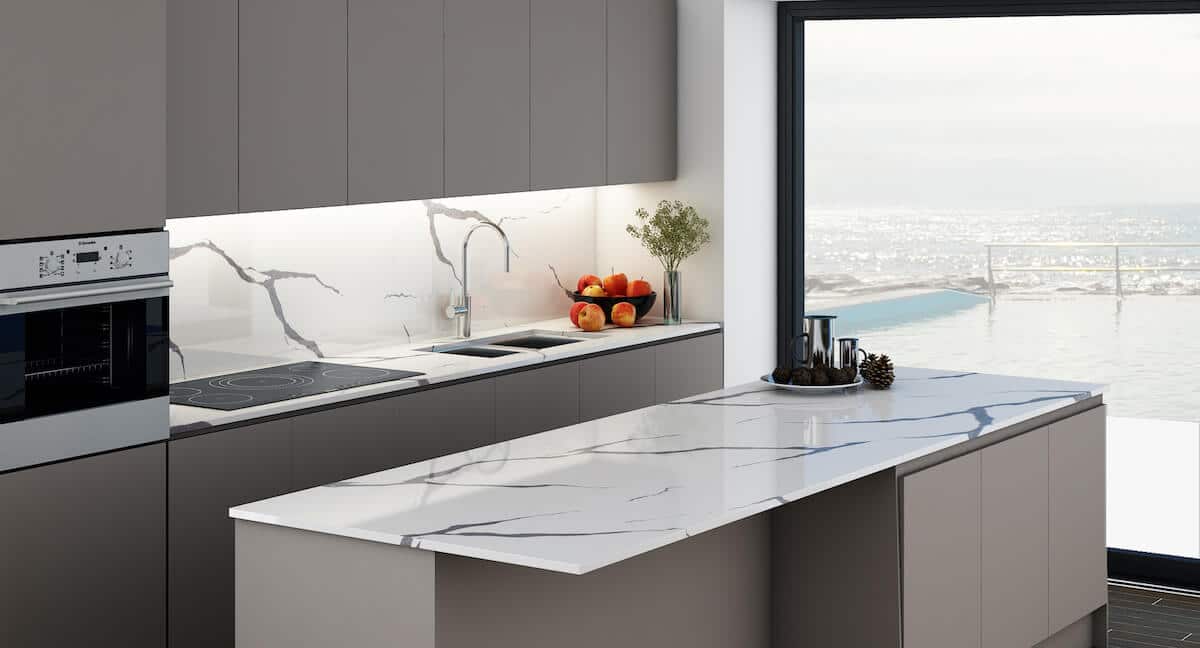
If you’re looking to upgrade your home, specifically your kitchen countertops, finding the perfect time can be a bit challenging. You want to make sure that your countertops are done right the first time and up to your standards. You also want to be sure you’re getting the best pricing available. Since price typically fluctuates throughout the year, it’s important to research the best time to upgrade for the highest savings. Today in our feature kitchen article of the week, we’re going over just that!
If you’re looking to upgrade your countertops after the holiday season, or are potentially treating yourself to this as a holiday gift, February and March are a great time to do so.
Usually, during this time, the busier season for both kitchen remodeling companies and yourself is over. You’ve gotten through the holidays and have settled into your new routine by now. Which means you should have a better understanding of your schedule.
With the busy holiday season over, products tend to go down in pricing and be more readily available.
Depending on when you decide to embark on your new upgrade, products and materials may either be out of stock, back-ordered or currently shipping. This tends to happen in late fall and early winter, due to many people wanting to complete remodels before the holidays. Eliminate any of these issues by getting your countertops done in the earlier months of the year.
The springtime is another great time to utilize your tax return money to upgrade your countertops.
An April upgrade will have given you enough time to get your taxes done and get your return back. Investing that money in your home can result in a great return on investment. Not only do new countertops increase your home’s value, but they also give your home a whole new look. Which many people crave with spring cleaning.
Also, upgrading your countertops in May gives you plenty of time before back to school season, which can be hectic for many families. We recommend upgrading in May because you’ll likely even finish your remodel before July, giving you ample time to enjoy your new kitchen during the summer!
Summer tends to be a very popular time where people decide to upgrade and replace their kitchen countertops. During the summer, kids are out of school, and life usually slows down just a bit. Which makes it no surprise that many families decide to upgrade during this time.
It’s a great option because you can easily grill outdoors and stay out of your kitchen for a few days! Which isn’t typically possible during the colder winter months. Here in Gainesville, the summers are gorgeous. Plus, enjoying a little bit of time outdoors is a wonderful way to spend time with your family and relax. Plus, by the time school starts your kitchen and countertop installation should be . So you can start enjoying your new space come the new season!
Perhaps you’re going to host Thanksgiving or Christmas and you want your home to be looking its best. Since this is such a popular reason for remodeling, the earlier you get this done the better. While September may seem early, we recommend that you start this process right away. Many times, there is an increase in demand which can lead to longer lead times, so the earlier the better. No one has ever complained about their kitchen upgrade being early, but if it’s late, that’s usually a different story.
With a September remodel, you’ll have several months to complete your countertop upgrade. Plus, finish many other updates you prefer before any holiday festivities begin! Don’t worry though if you have to start later than September. With the right company, your remodel will be complete timely, and efficiently! Connect with us directly if you’re needing to get your kitchen countertops upgraded for the holiday season.
No matter when you decide to upgrade your home, Jackson Stoneworks will be here for you! When it comes to kitchen countertop upgrades, Jackson Stoneworks has been in the industry for years and can help make the kitchen design and installation process easier, especially when it comes to countertops. We offer in-home consultations and carry a wide variety of materials including quartz, granite, porcelain, and marble countertops. Connect with us today for more information!
Stay connected with all the latest trends in Kitchen & Bath! Sign up for our FREE Granite Buyers Club